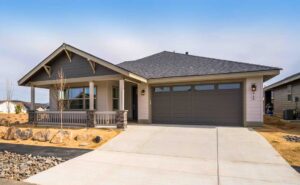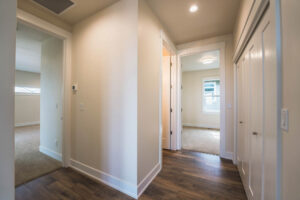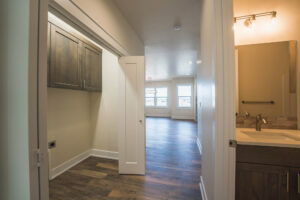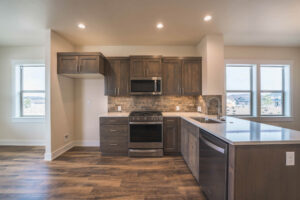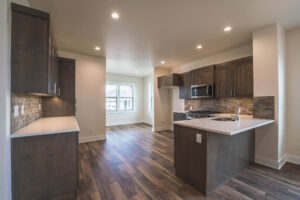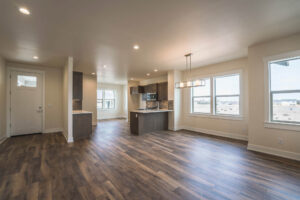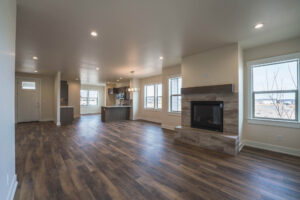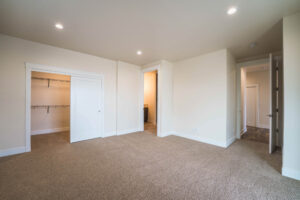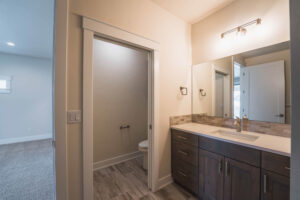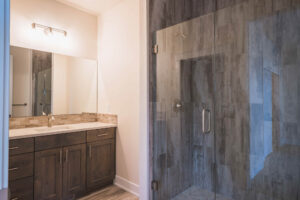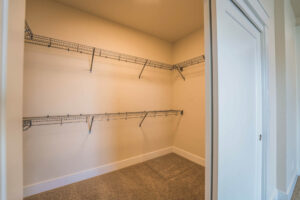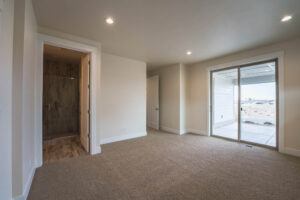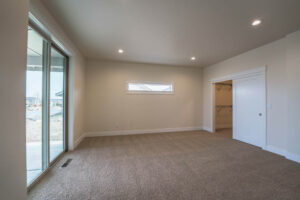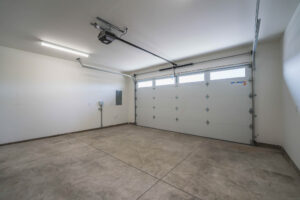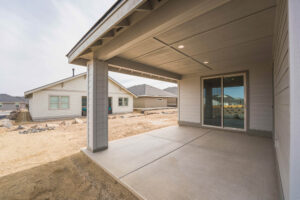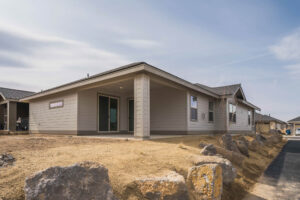Basics
- Status: Active
- Bedrooms: 2
- Bathrooms: 2
- Area: 1566 sq ft
- Lot: 39
- mapcoord: 732,382,762,417,699,451,667,425,735,383
- floorplan: cedar
Description
-
Description:
The Cedar floorplan in Dry Canyon Village, Central Oregon's premier age restricted 55+ gated community. The home boasts a covered front patio at it's entry, a kitchen with solid quartz counters, a 3 piece Whirlpool appliance package, an undermount sink, a breakfast nook with abundant windows and a separate dining space that is sure to fit the entire dinner party. Just off the living room is a sliding glass door that leads to a covered back patio perfect for entertaining. The primary bedroom has back patio access through a glass door and its own ensuite bathroom with a mud-set tile shower. The second bedroom is perfect for an overnight guest or roommate.

